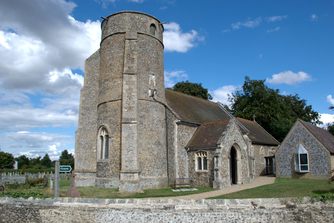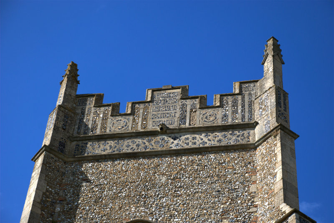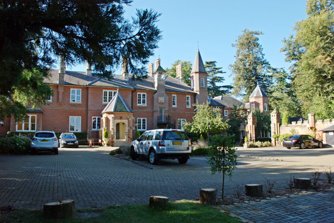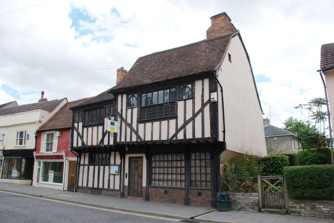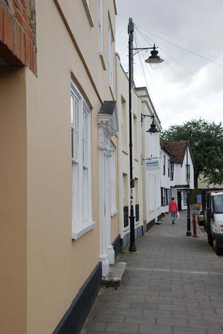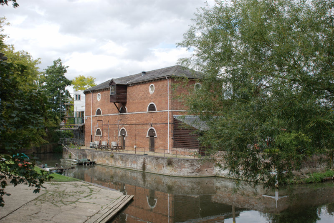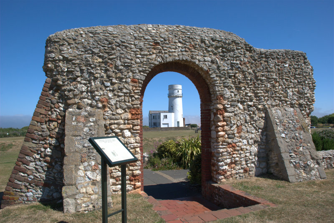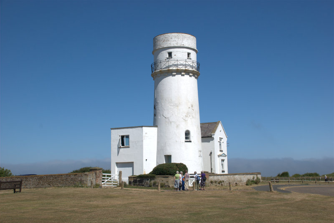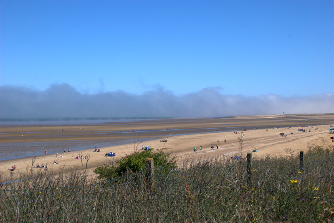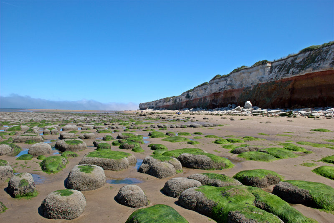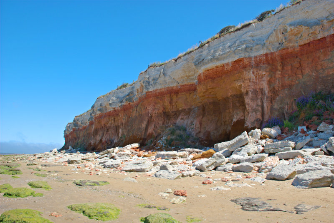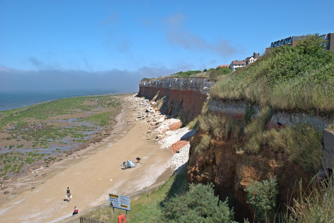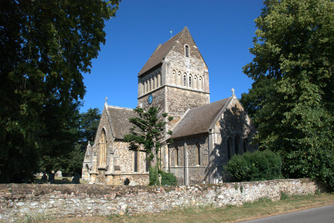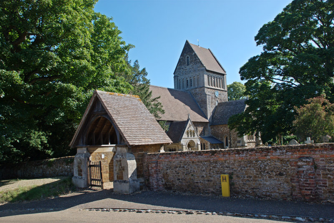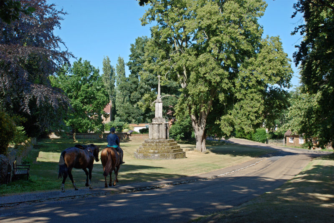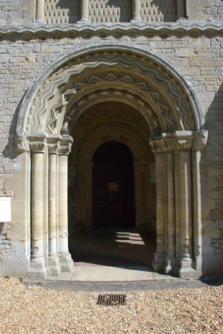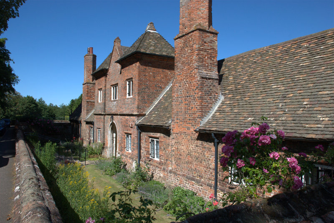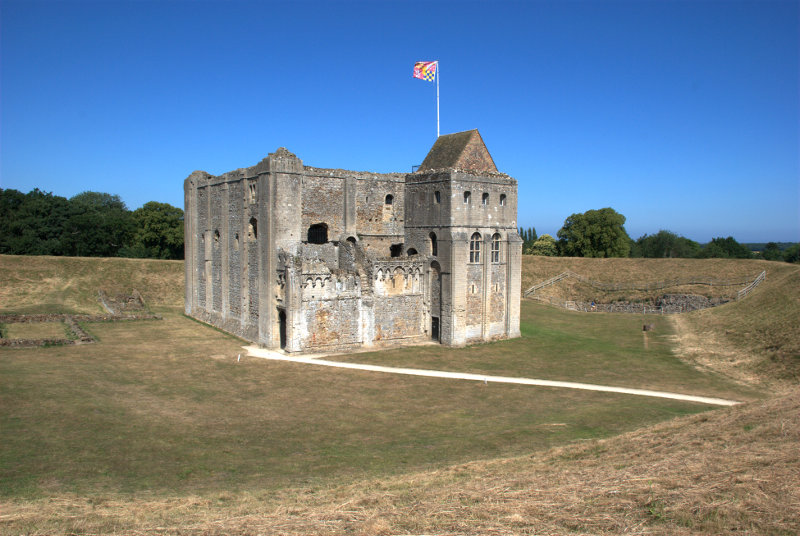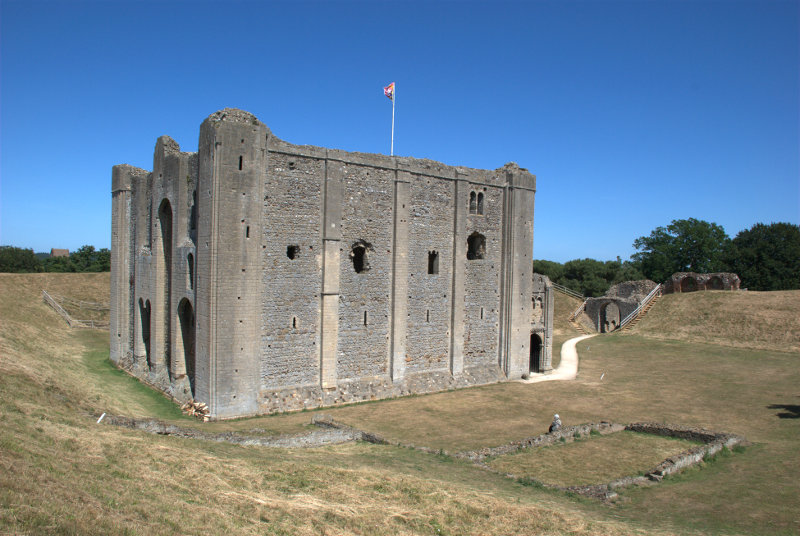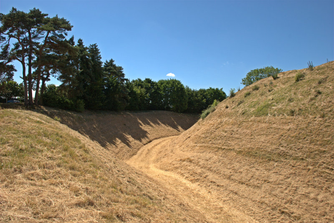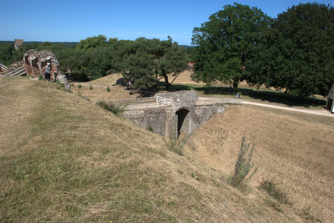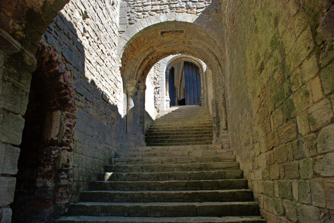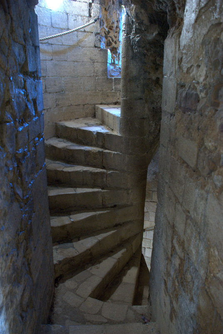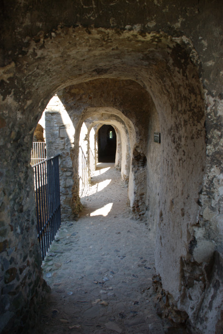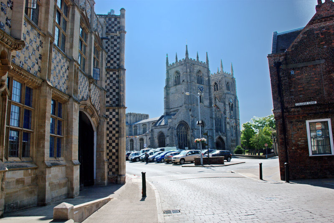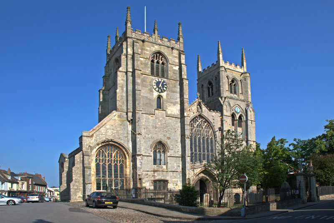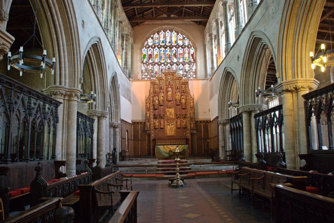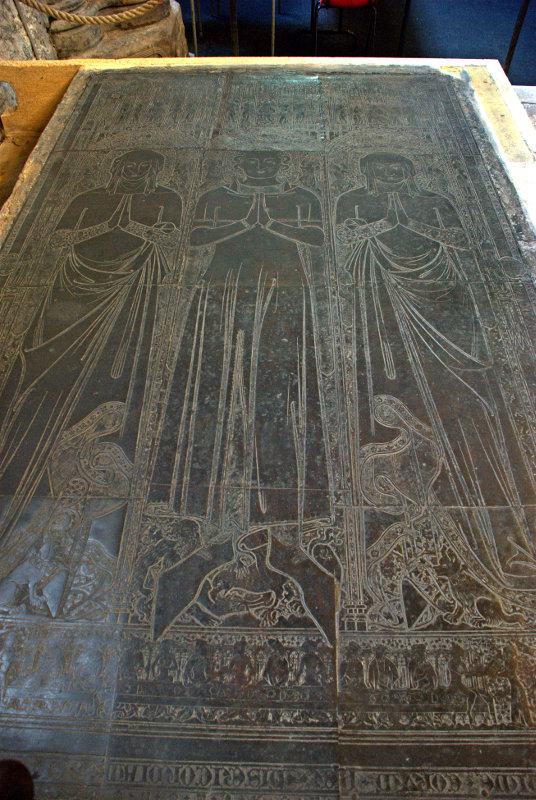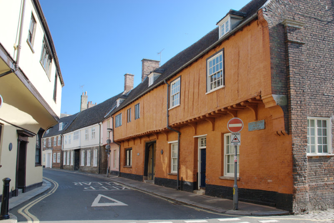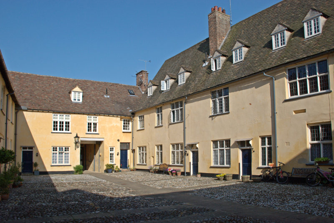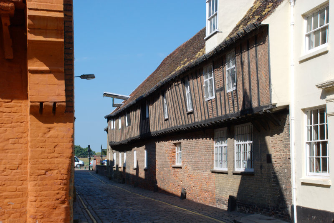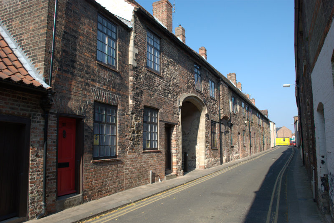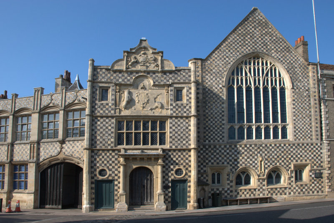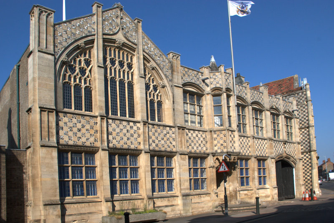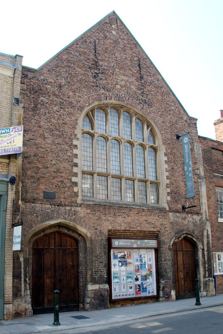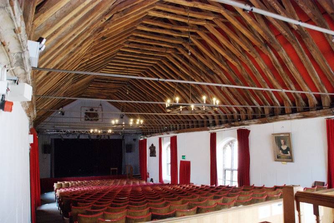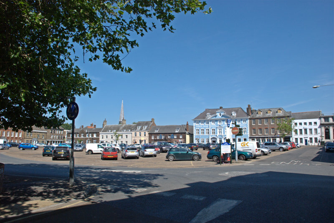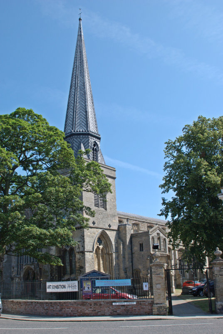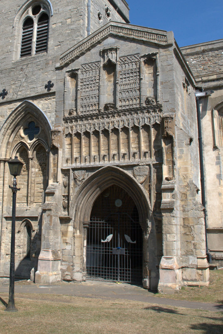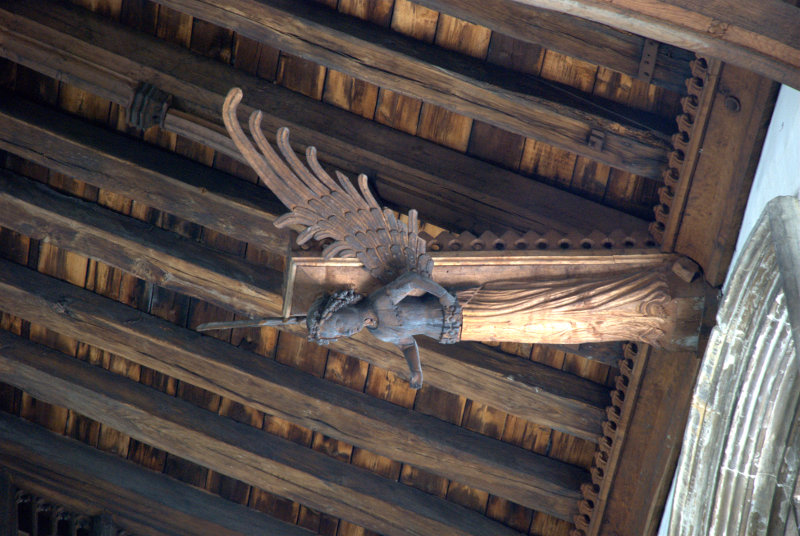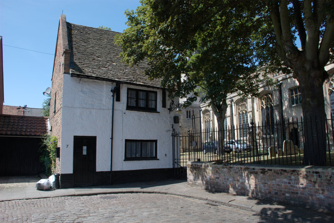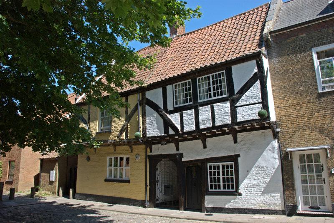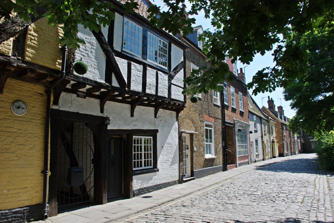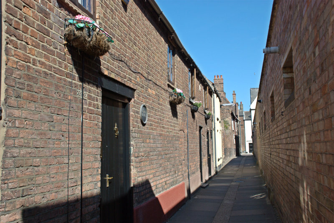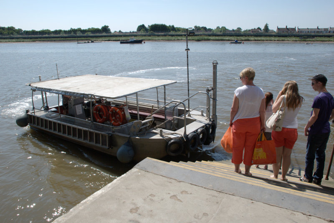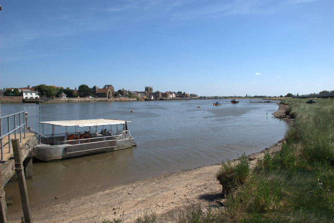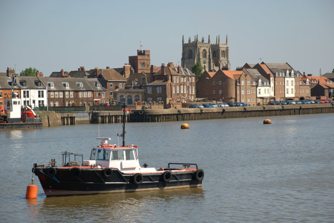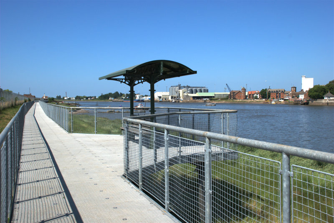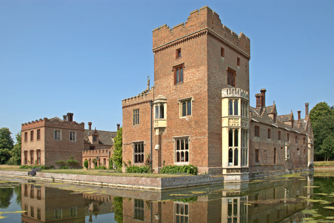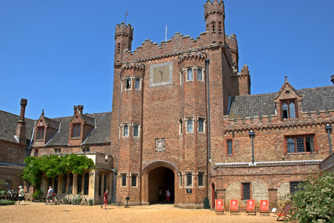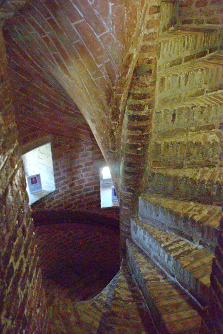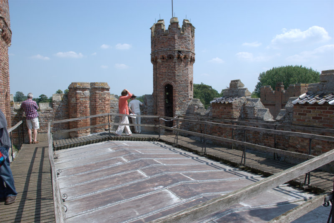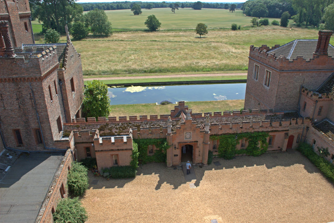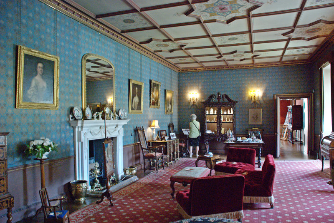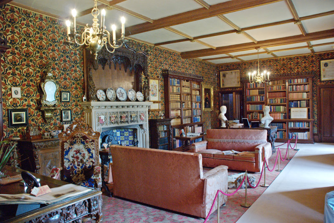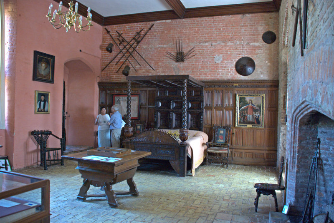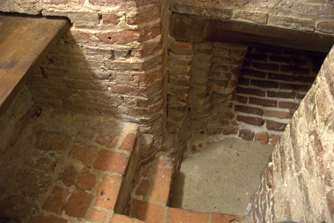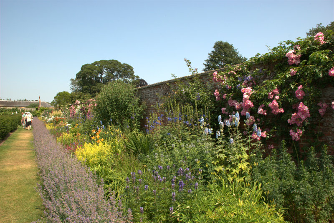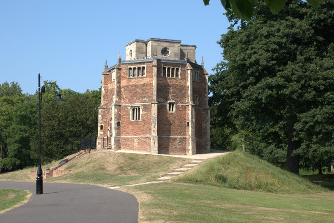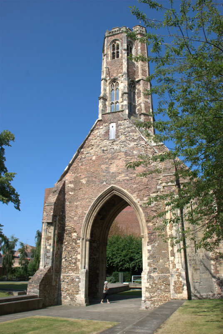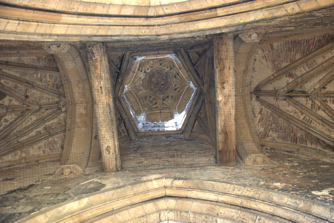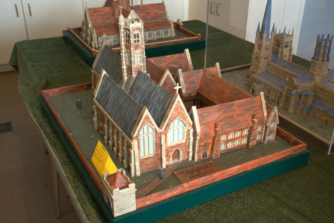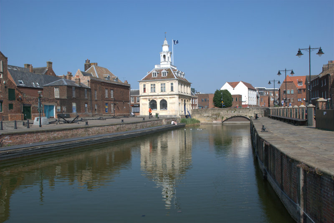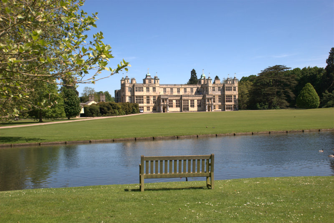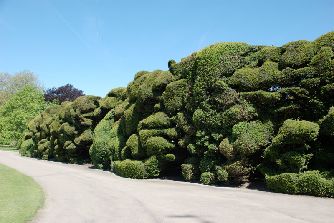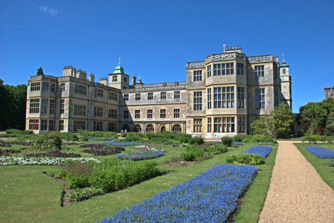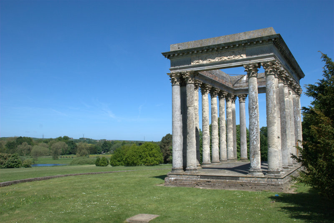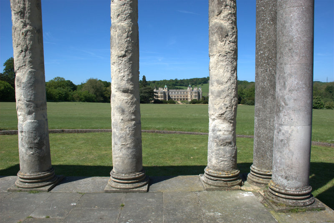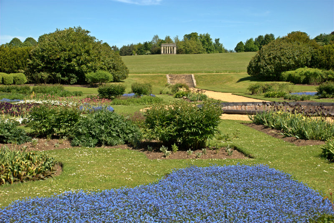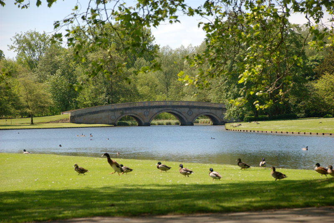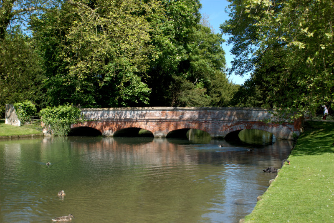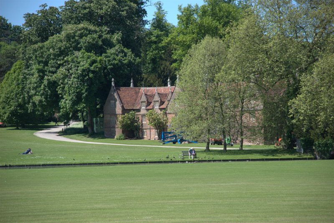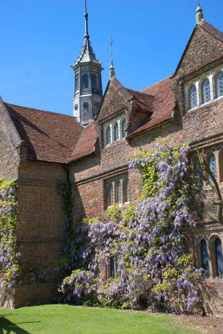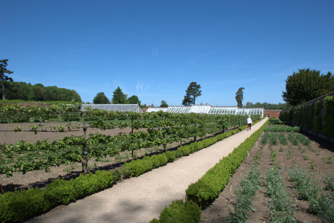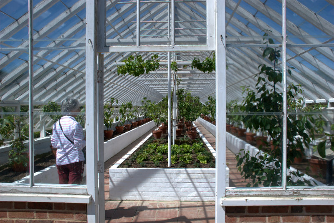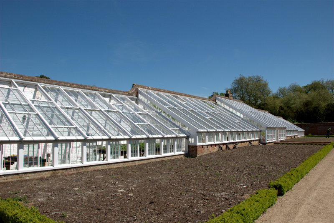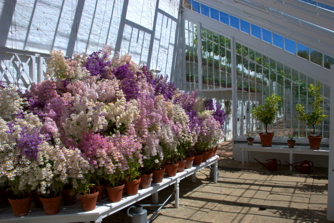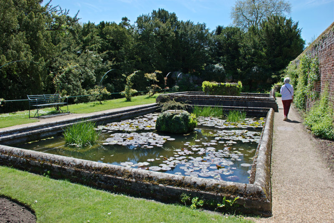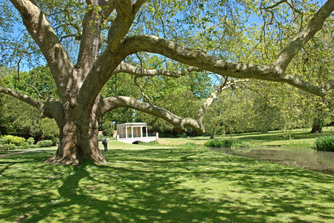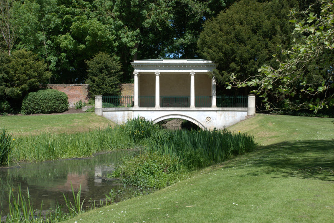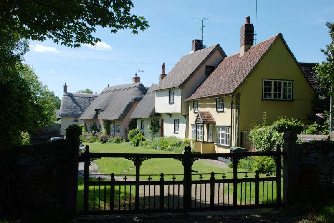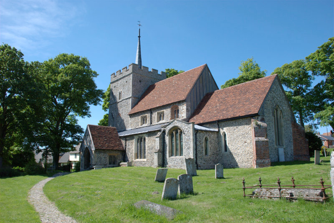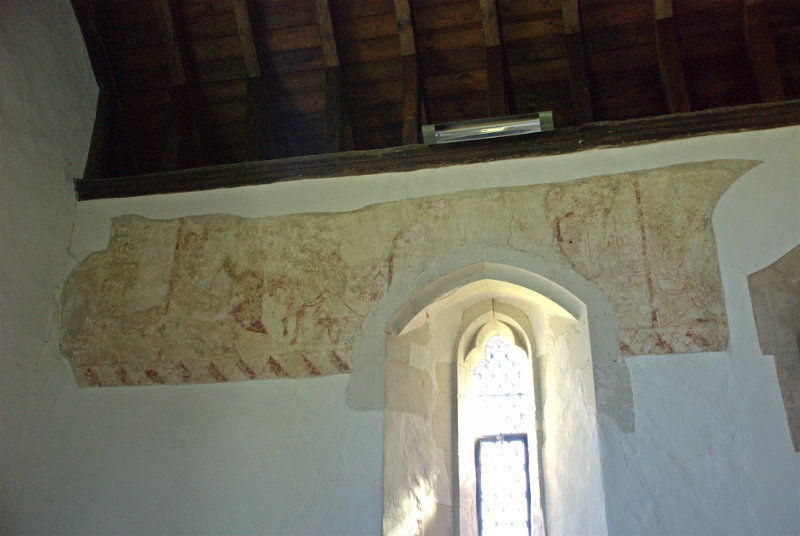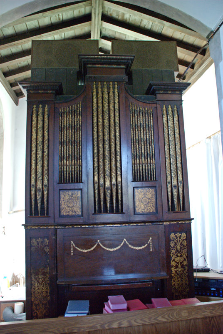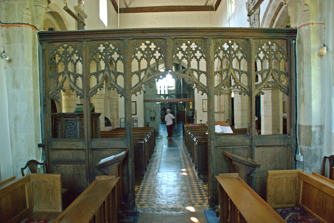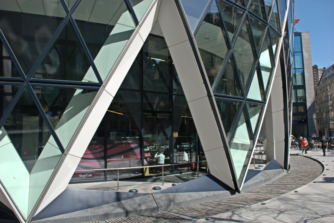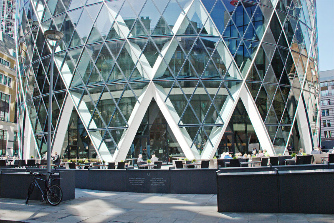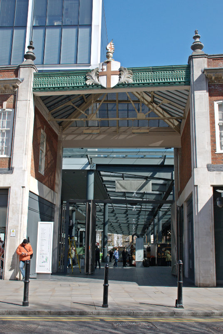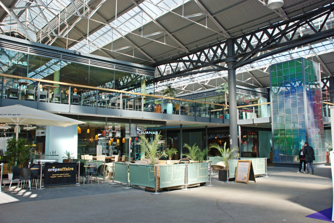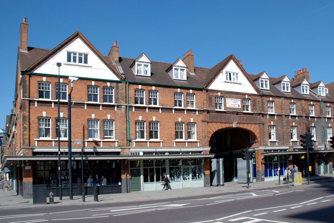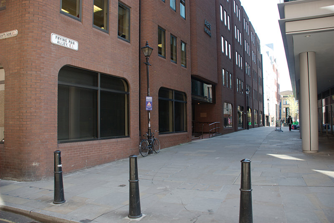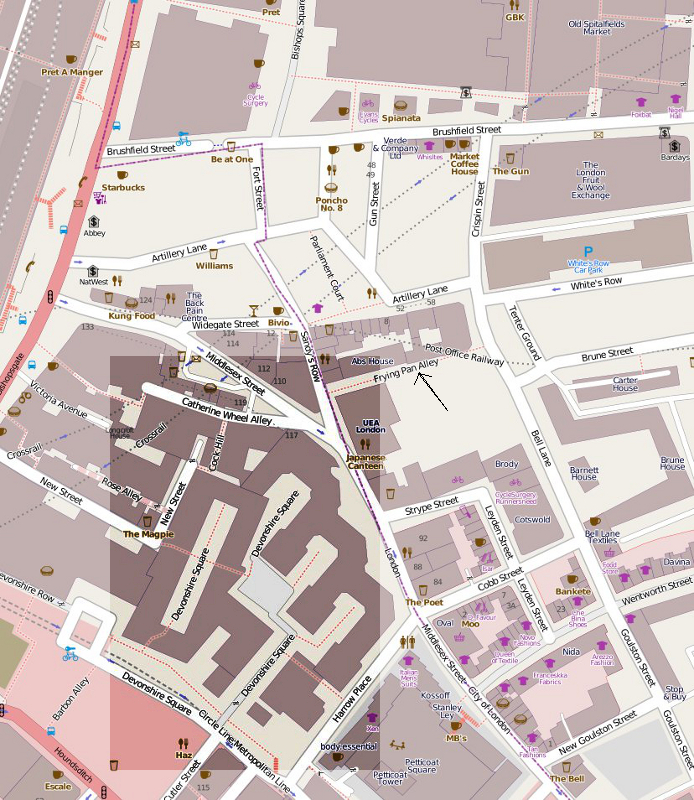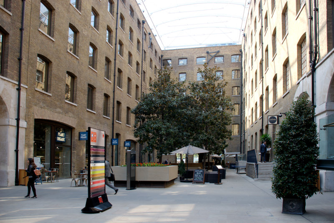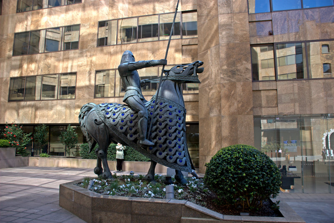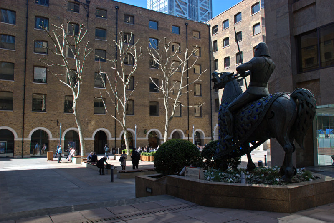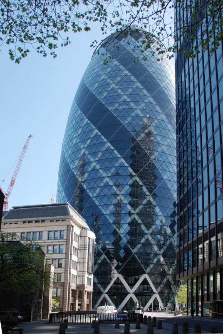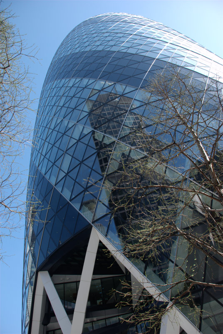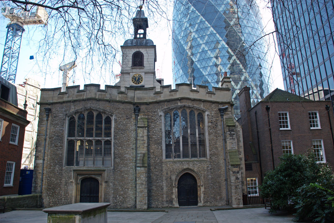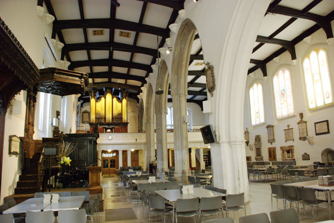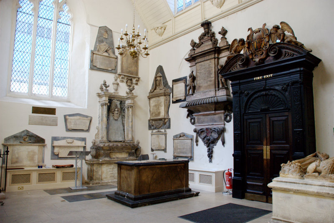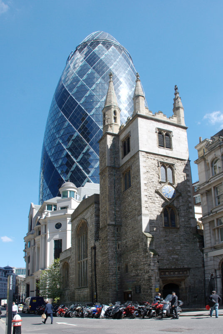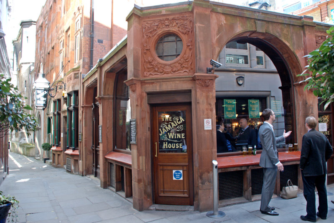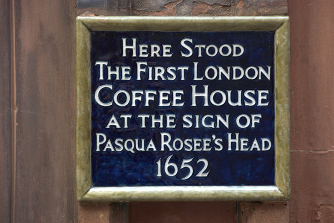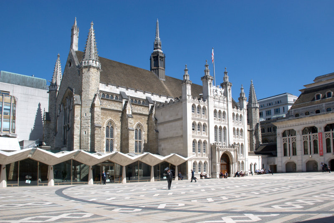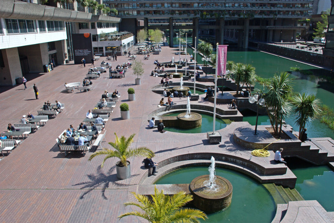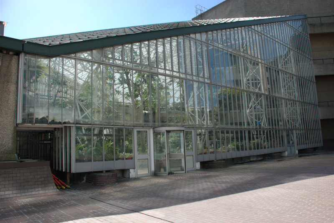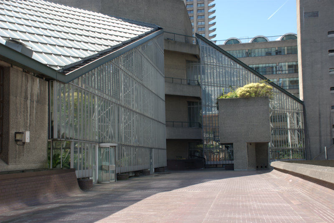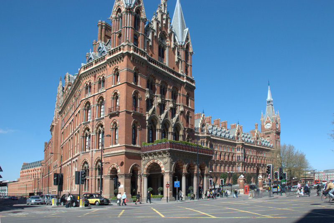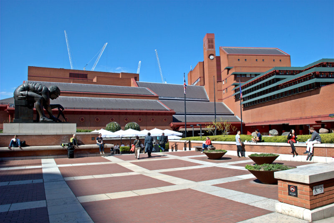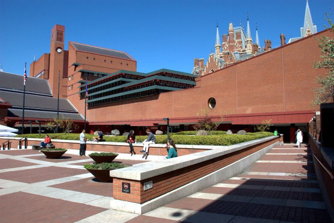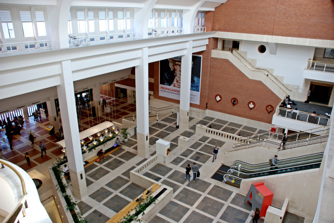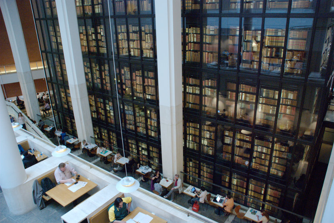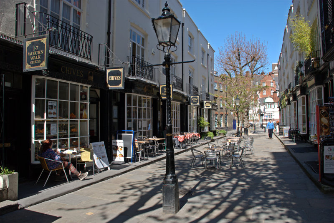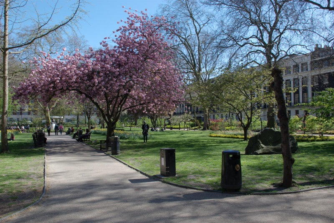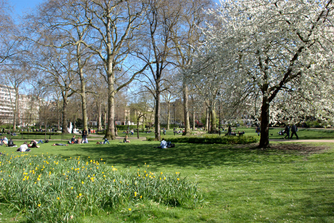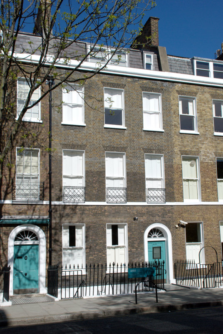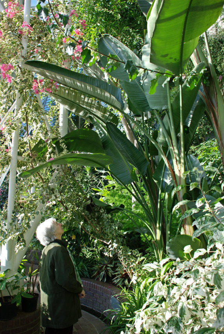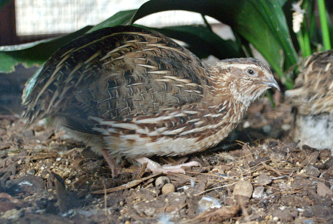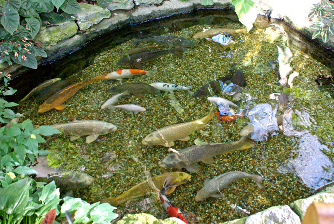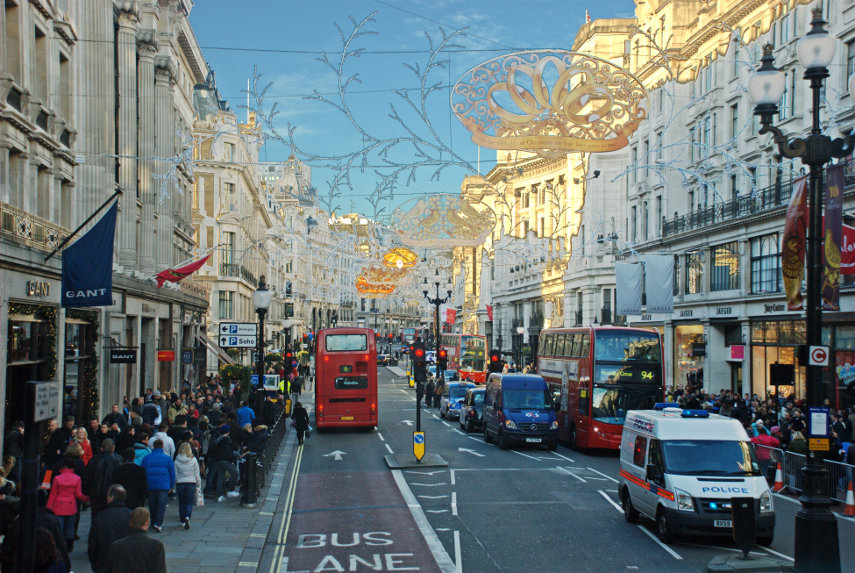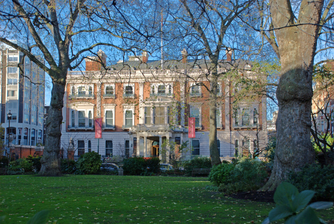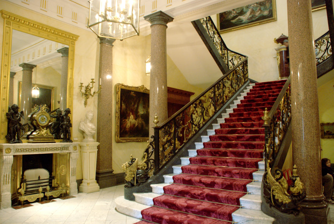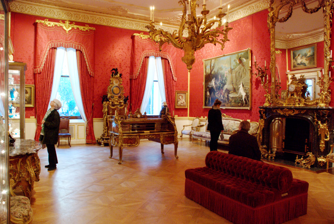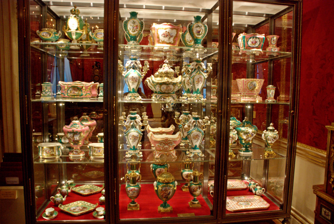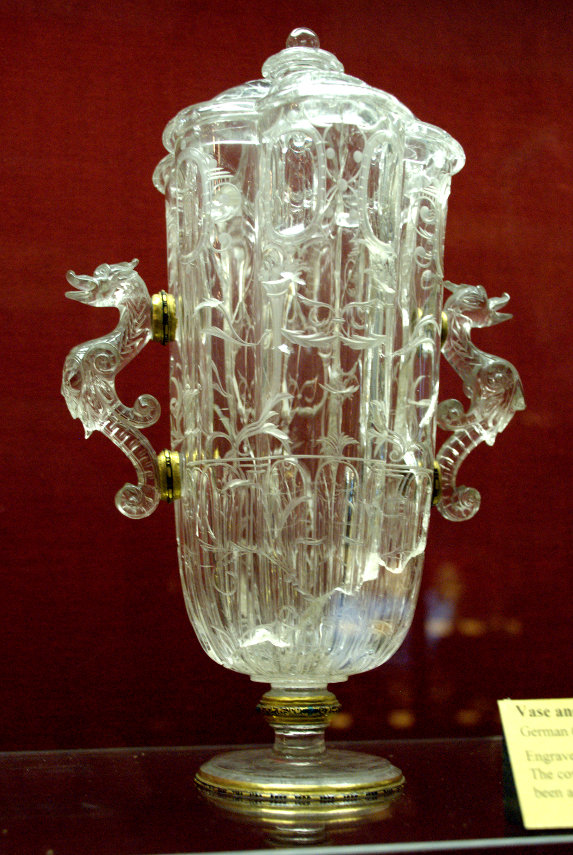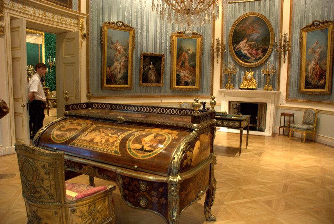A Musical Soiree
Pamela has been a very good friend of ours for many years and she has a birthday coming up which will mark yet another decade so she decided that a celebration was in order which she described as 'A musical soiree'. She lives in Bury St. Edmunds in Suffolk and plays the bassoon.
So it was that last Saturday we headed 50 miles north to Bury St. Edmunds first on the A12 then the A14. The A14 approaches Bury St. Edmunds from the east and about 7 miles east of Bury St. Edmunds is the small village of Woolpit where we decided to stop to have lunch and a look around.
Woolpit's history goes back at least two thousand years and this shows the centre of the village with some of the ancient, timber-framed buildings and the church tower showing over the top.
This is a closer view of the old village water pump shown on the left in the previous picture.
There were other rather nice buildings scattered around the village.
After our walk round we went into the Teacups Tearooms, the red building, in the next photograph, partly hidden by a silver car. They provide light lunches such as salads and sandwiches, which can be toasted, as well as tea, coffee and cold drinks.
Amanda had a savoury flan salad which she said was very nice and I had a toasted sandwich which I liked very much. We followed that with some cake which was delicious.
There were cars parked everywhere in the village today which may be partly due to it being the weekend when a lot of the residents will be at home and also because there was an art and crafts exhibition in the church. Under those circumstances it wasn't really worth me taking photographs inside as the interior was covered in stands of various types.
It didn't, however, stop me taking a few pictures outside.
Woolpit is a very small village with an extraordinarily large and impressive church with what must have been some very expensive features. Take the porch as an example.
That chequered pattern on the side wall is known as Flushwork and must have been expensive to create. Look at the numerous carvings and embellishments on the porch and the top of the tower. They wouldn't have been cheap. Just below the roof line there are small windows using flushwork again. Here is a closer look.
This money would probably have come from the very wealthy wool merchants which were prevalent in Suffolk during the medieval period. The roof inside was also exceptionally well decorated but we will have to make a return visit to photograph that.
Having had lunch Amanda decided that she would like to have a look around the art and crafts exhibition in the church and I decided to walk to Drinkstone to see if I could find the two windmills.
The walk entailed going down Rag Lane to the end, along a public footpath across some fields then along a country road. This is the veiw I had going across the fields.
Can you see the post mill on the right (without sails) and the smock mill on the left (also without sails)? I was obviously on the right track. Those black cows with a white band round their middle are Belted Galloways.
I was, eventually, able to get this close to the smock mill.
The post mill was further back on private property so the best I could do was this.
Not quite so good. It's a shame that neither mill has its sails. I started back for Woolpit and as I came back along Rag Lane I caught these two views.
We decided to head for Bury St. Edmunds but instead of taking the easy route along the A14 we chose to meander through the country lanes. As we were passing through Beyton we saw this church and so stopped.
We could see inside that it had obviously been renovated, probably in Victorian times, and decided that there was not much of interest. WRONG!
It turns out that, for example, although all the quire stalls look fairly modern some of them are actually medieval and some are modern reproductions. In the next photograph the stalls on the left are medieval and the one on the right is a Victorian reproduction. There is a noticable, although not marked, difference in colour.
We moved onward and stopped again in the village of Rougham. They also had a large imposing church although not quite of the same standard as Woolpit.
There was some noticable decoration around the top of the tower. That panel in the centre appears to be text but we couldn't read it. Latin perhaps?
We decided to move on to Bury St. Edmunds. Pamela was holding her soiree at the Manor House, Nowton Court on the outskirts of Bury St. Edmunds and we were also staying the night at the same place which was very convenient.
It turned out to be a lovely 19th century building in large grounds with some exceptional trees. It was also very quiet.
In the second picture above we had our breakfast the next day in the lower part of the two storey bay window on the right so that we were looking out into these grounds.
However back to today. We were shown to our room which was very nicely appointed, settled in and then went outside for a quick look round.
It'll do.
An hour or so later we went down the rather imposing staircase, which I suspect they had built especially for us, to join the reception.
There was champagne which I tried (it's a long time since I had any) and it confirmed my previous memory of it – I can't see why anyone would get excited about it.
After a lot of chatting we moved off to the function room. I should point out that Pamela, being a musician, has a lot of musician friends so she had arranged a group of her friends to form a small orchestra of about 20 instruments which was the musical part of the soiree. The main piece was a serenade by Brahms in five movements, which I hadn't heard before and was very nice indeed.
I was very interested, as I'd never sat quite so close to an orchestra before, to see how the musicians played each of their instruments. There were violas, cellos, a double bass, flutes, oboes, bassoons and french horns. Amanda and I both thought that it really was very good.
There was then a long break where we all descended on the buffet like a plague of locusts which we did very well. One thing about this place is that they do know how to produce good food.
By now some of the musicians had had to leave but there were enough left to form a 'wind' octet of pairs of flutes, oboes, bassoons and french horns. We were then treated to two short pieces the last of which was the Teddy Bears Picnic.
It was now about 11:00 PM and the Soiree had now ended so we went to our room and went to bed after a very, very enjoyable evening.
Next morning we had our breakfast looking out of the window onto the sunny lawn – super.
Our plans were that after breakfast we would set off for home going via Sudbury where we would stop to have a look round. By the time we'd arrived in Sudbury the sun had gone and we found that we were both feeling rather lethargic so we cut our visit short. We'll go again another time. I did take a few photographs as a taster.
The last picture is the Mill Theatre.
We'll take you another time.













