Sun, Sea and Sand – Day One
We struck lucky with the weather on this trip although the first part of the first day was cloudy (no sun, sea or sand) but after that it was sun all day every day.
We left home at about 9.00 AM for a two and a half hour journey so decided to break it up by visiting a National Trust Property at about the one and a half hour mark.
We stopped at Dinefwr Park and, for those of you that don’t know, Dinefwr is pronounced “Din ever”. It consists of Newton House (a stately home), the ruins of a medieval castle (Dinefwr Castle) and lots of parkland which is home to a herd of deer.
As I mentioned above this morning was cloudy but I took the following picture anyway.
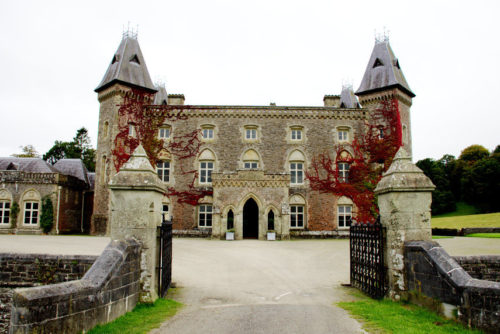
However we called in here again on our way home when the weather was better and I photographed it again. Which picture do you think is better?

Inside the house it didn’t matter what the weather was like outside so I carried on taking photographs.


Those rooms, as you might expect, look rather grand. The Dining Room in the top picture and the Sitting Room in the bottom picture. The interesting thing about this property is that nobody minds if you touch the furniture or walk on the carpets or even sit on the chairs.
I did go out to the back of the house where it overlooks the Deer Park and surprise, surprise I saw some deer. They were quite a long way away so even using my telephoto lens to its maximum this is the best that I could achieve. You should, at least, be able to see their antlers.
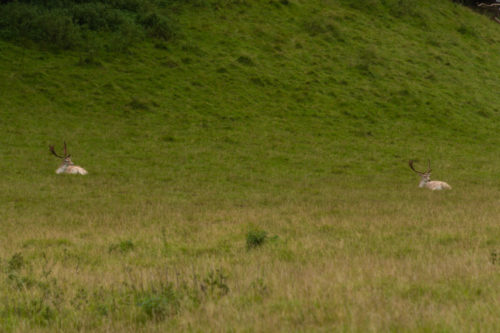
I took that photograph above from the small formal garden shown below which is at the back of the house. That is the only gardens they have here.

We also had a look at the castle both times we stopped here so as the weather was better on the way back these photographs are from then.
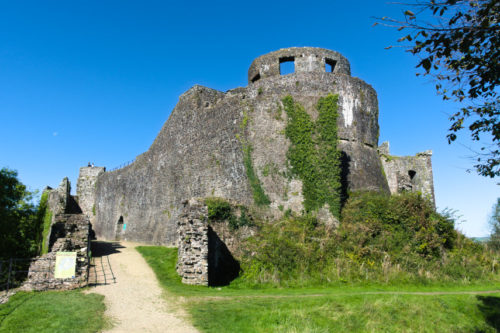
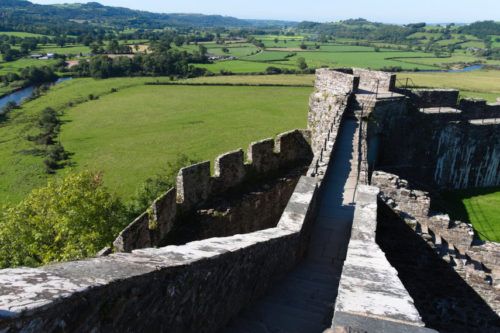

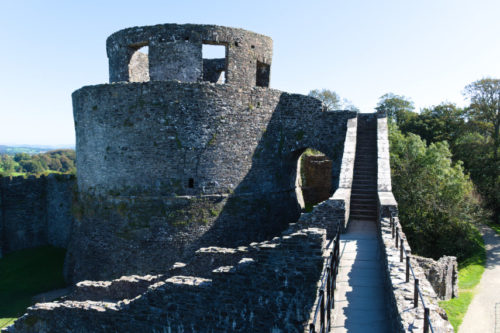
There is a reasonable amount to see in this castle ruin even extending to a few medieval spiral stairways which can be tricky to negotiate because the height of each tread can vary as can the width.

It is possible to see Newton House, together with some lovely views, from some of the high points of the castle so it is worth the scramble.
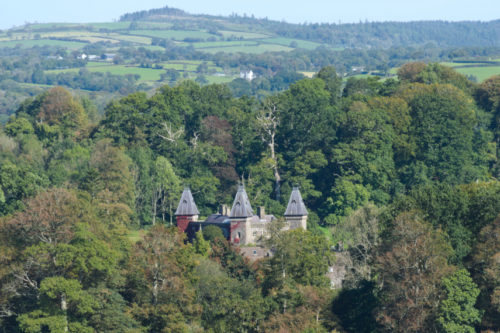
We had some lunch here at Dinefwr then headed off to our final destination. We booked into our hotel and after sorting out our parking space (they have only 10) which we had reserved we went outside and this is the first photograph I took of Tenby from outside the hotel.
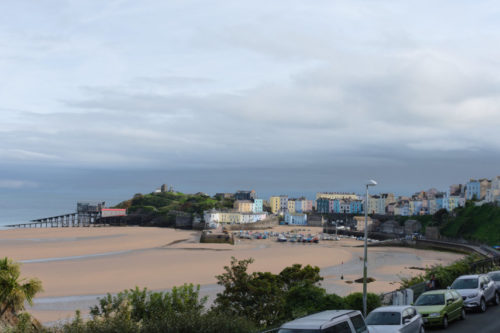
Here in Tenby at 4 o’clock we now have sea and sand but no sun yet but we set off to explore anyway. The hotel has gardens at the front that are terraced down the steeply sloping cliffs to the beach and that is where we went.
It is now 5 o’clock and look, the sun has appeared! So now, finally, we have sun, sea and sand. What a change in just an hour.
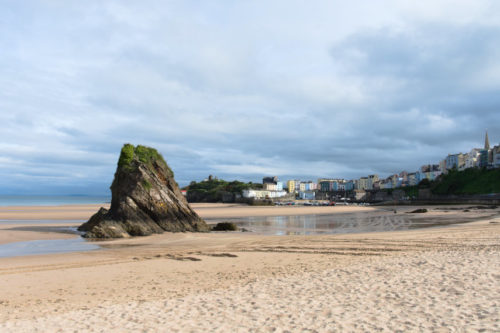
We were able to walk along the beach as the tide was out and went to have a look at that lump of rock sticking through the sand. You can see that the rock bedding is steeply inclined and, as we later discovered, that applies to most of the rock on this coast. That tiny bit of head together with a splash of red on the right-hand edge is Amanda.

We walked along the beach until we found some steps up into the town. This is a view back the way we came from town level. You can see that lump of rock that we stopped to make friends with and just to the left of it is a small cream building. Our hotel is directly above that.
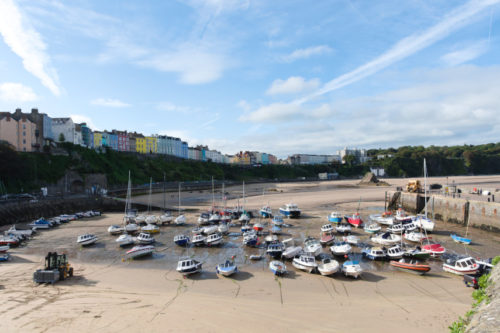
It is now 5:30 PM and you may notice that the cloud is dispersing rapidly.
Now I have to ask – have you ever seen a fat seagull?
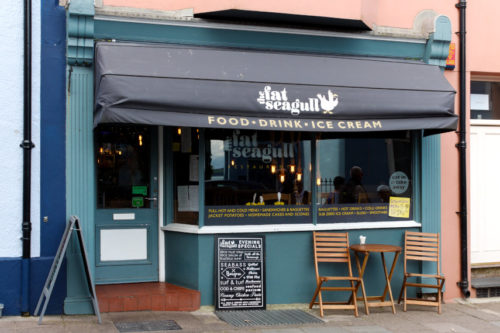
Well you have now. As you can no doubt work out it is a little cafe so we went in for some coffee and cake.

It was a nice little place and the cake was good. That’s Amanda over on the right against the wall. Having finished our refreshments we went back into the town. Want some colour? We can find you some colour!
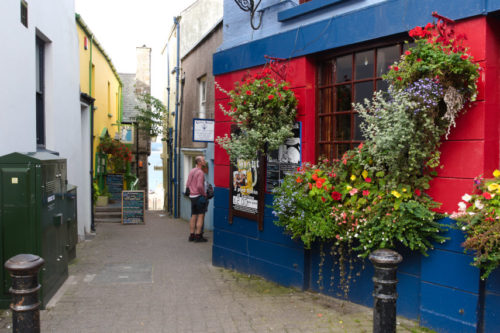
This is just one of the many narrow lanes in Tenby. There is plenty more to see but we are calling it a day and are going back to the hotel until tomorrow.









