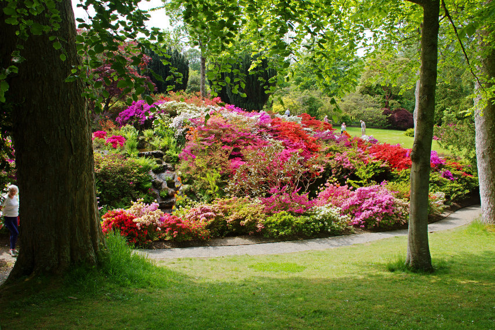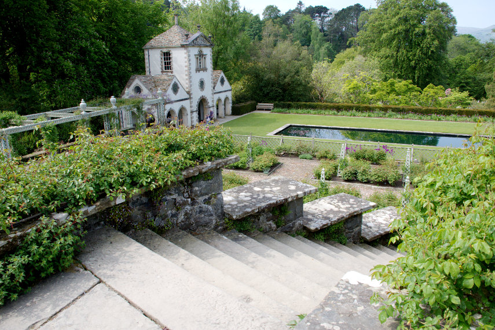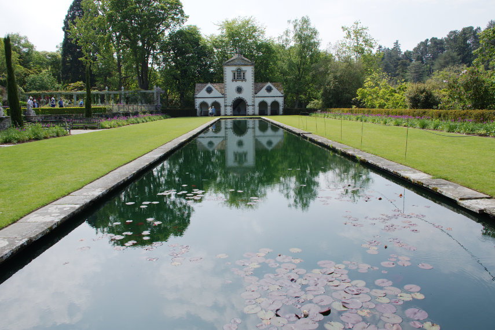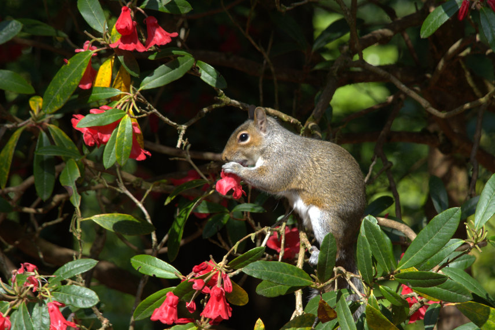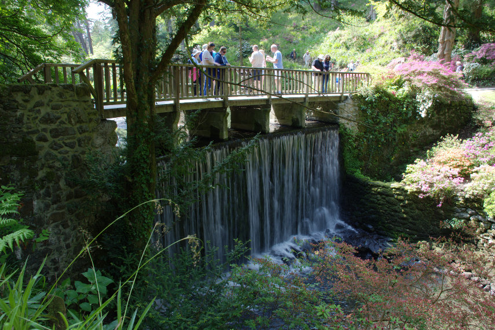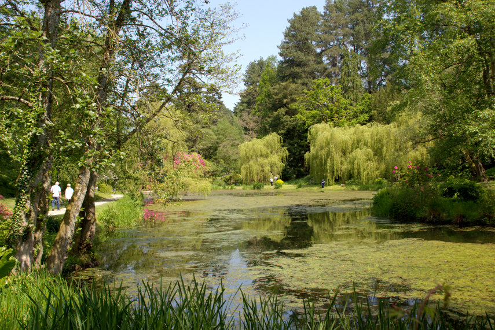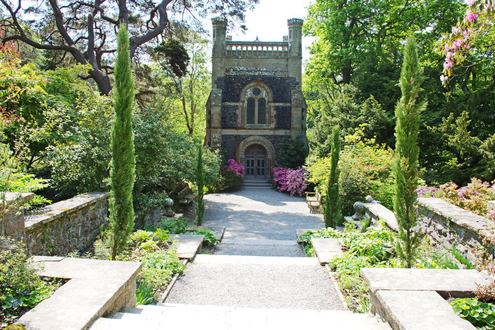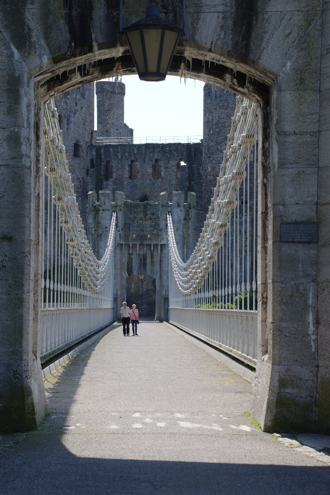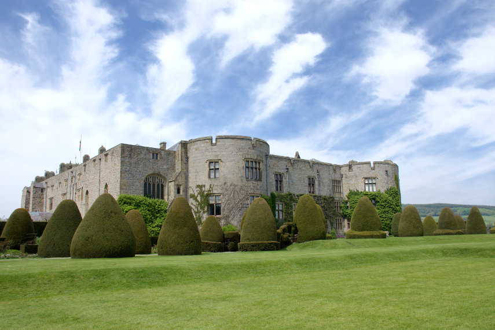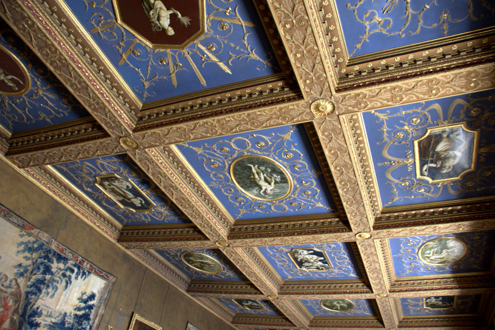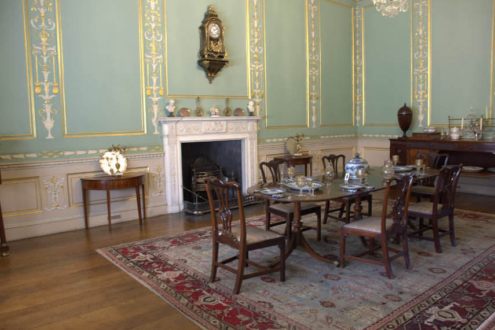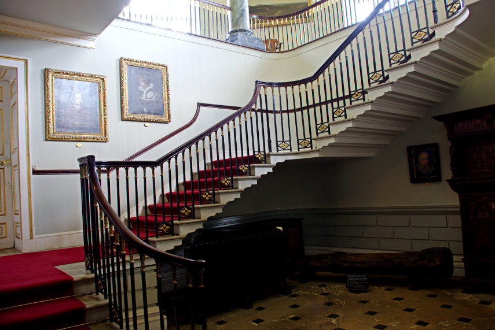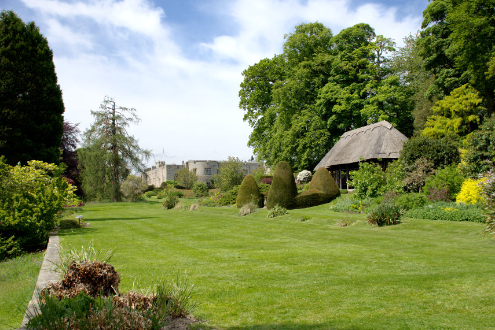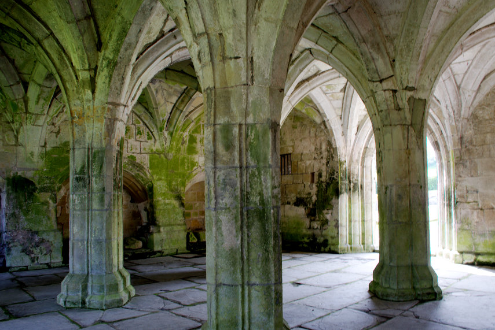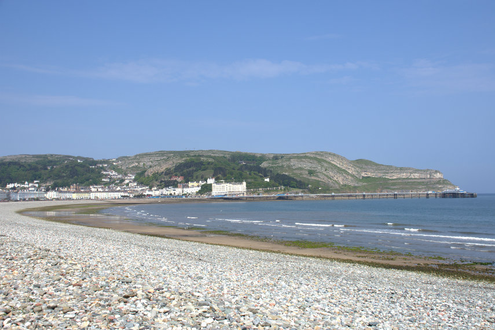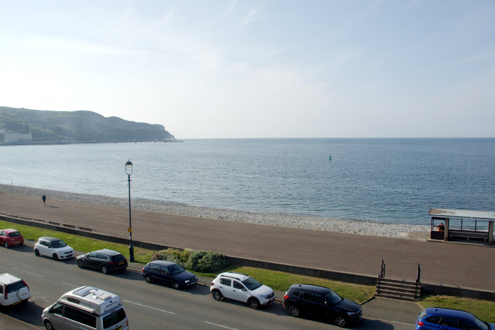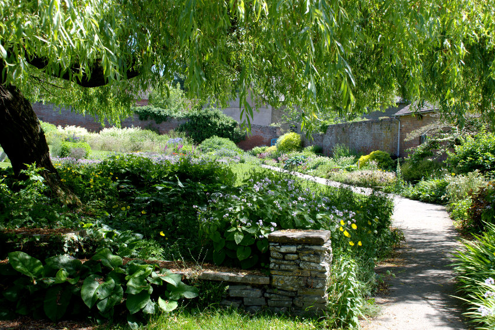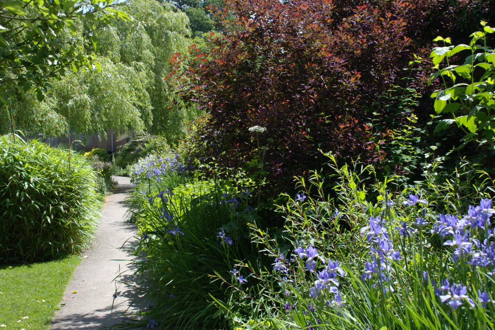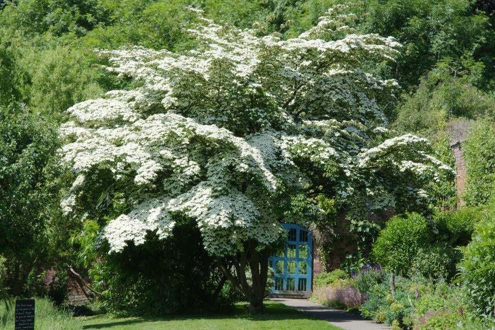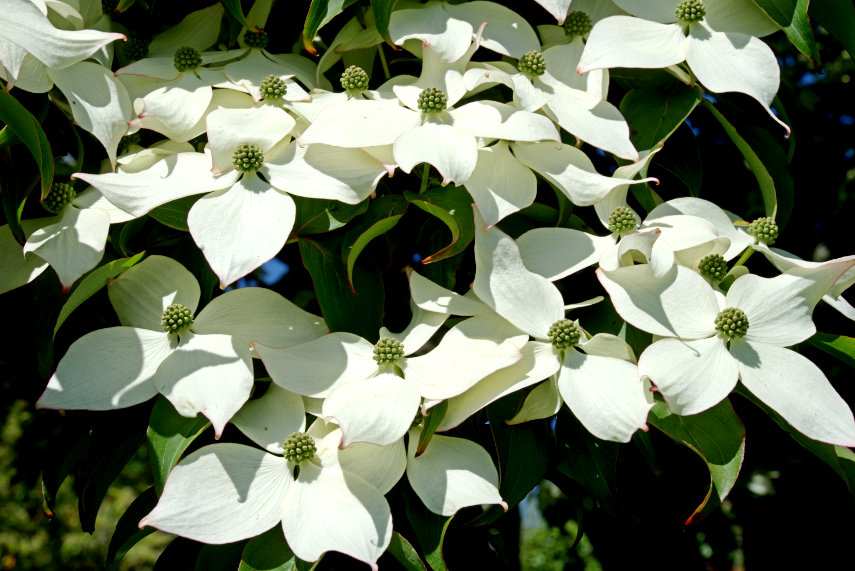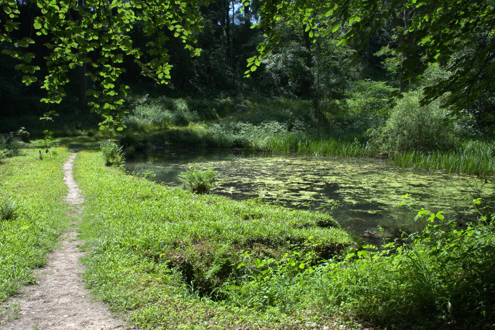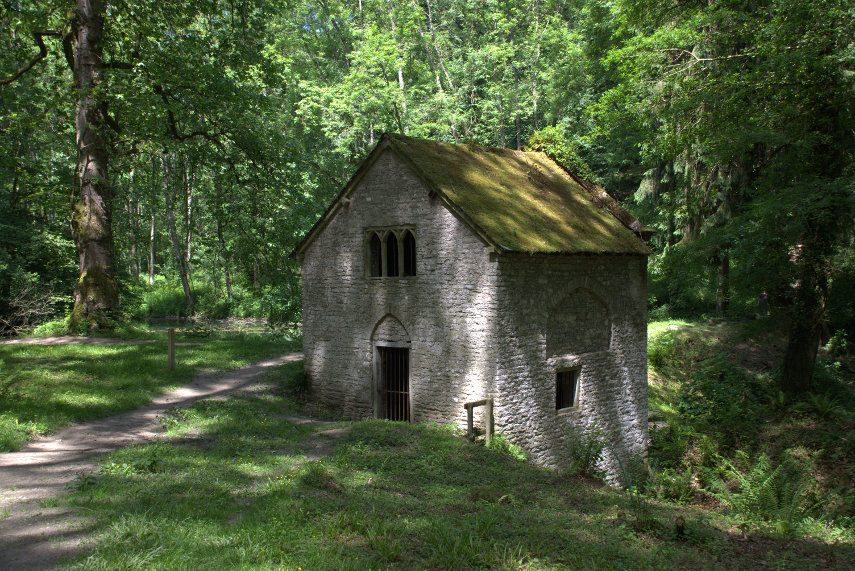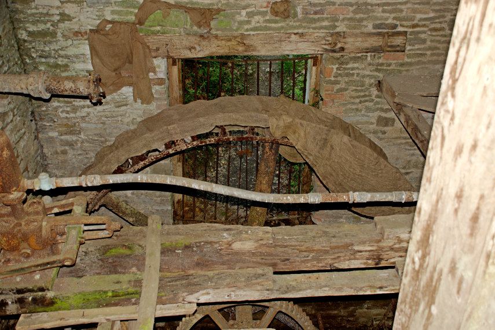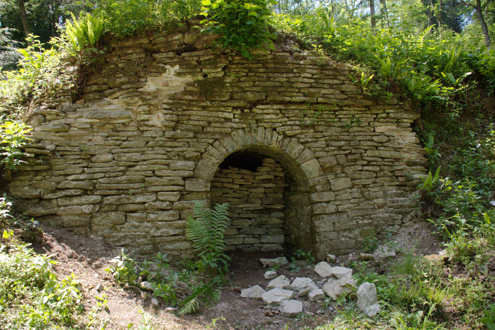Barry & Amanda go to Paradise
It may be that this may not quite match your vision of Paradise and, in fact, it probably doesn’t match ours either but it’s there in writing so it must be true.

This trip was to be a test to see if it was going to be practicable to visit Birmingham as a number of day trips by train rather than staying there for a number of days.
We left home at about 9:00 AM and walked to the station and caught the 9:23 AM train for Shrewsbury. It was an uneventful journey of about 50 minutes and we waited at Shrewsbury for about 20 minutes for our train to Birmingham New Street Station and after another uneventful journey of about an hour we arrived in Birmingham.
This was going to be an ‘Indoors’ day, as it was quite cold out, so we were aiming to go to Victoria Square first and visit the Birmingham Museum & Art Gallery. We found our way to the exit nearest to Victoria Square and emerged into what I think was Navigation Street. Brrrr! We then walked north along Pinfold Street, right up Ethel Street then left at the top which led us to Victoria Square. It was all rather confusing because the centre of Birminham is like a building site at the moment with hoardings and diversions everywhere.
We found the museum quite easily and went inside (entry is free). The travelling time taken to this point is approximately 3 hours although it didn’t seem too onerous.
One has to then go upstairs to the next level where the museum starts at the Round Room. The museum itself is a 19th-century Grade II listed building.

The structure of the Round Room, like many of the other galleries, is worthy of observation especially the large glass-domed roof. The passage to the right of the central figure is ‘The Bridge’ which crosses the street below and this is that same bridge from outside.

The first gallery we visited was the Industrial Gallery which was mostly wood, jewelry and ceramics related items but the gallery itself is certainly worth examining. The construction features a lot of metal, which I assume is cast iron, and note the circular metal decorations at the top of the support columns.

The large columnar structure hanging down in the centre of the picture is one of a number of Victorian gas lights and it has not yet been determined how they functioned.




Needless to say we found our way to the Edwardian Tea Room just beyond the Industrial Gallery as it was now about lunchtime.

This view was taken from the upper galleries that follow on from the Industrial Upper Gallery and it’s also worth showing you this gallery and its roof.

Typically Victorian with more ironwork and the same gas lamps hanging from the roof as in the Industrial Gallery. Rather attractive don’t ya think?
We had lunch here and found it to be very comfortable with very good food. We ended up sharing a table, as it was busy at one o’clock, and had some very pleasant conversation with two very nice people from Suffolk. The conversation included, as one would expect, on how to ride a penny farthing bicycle.
After lunch we moved on through the Round Room into the main part of the museum and, let me tell you, one could get lost in here. After going down one level we found ourselves in the Gas Hall and, no I don’t know how the name is derived. We weren’t particularly interested in the exhibits but, again, it’s a rather nice Victorian building.

Going back upstairs into the maze of galleries we found an amazing choice of subjects.


In that picture above you can see the arch into the next gallery and on the far side is another arch ad infinitum. It is easy to get lost unless, perhaps, you carry a floorplan with you ( they are downloadable on the web).
Amanda specifically wanted to see the Staffordshire Hoard; one of the biggest finds of gold objects in this country and we did actually manage to find the gallery. This is a picture I took later on from the Egyptian Gallery on the floor above.




The helmet above is a replica of the original which was discovered as a multitude of small fragments. The person who deduced its original form must have been an expert on jigsaws.
In the picture of the gallery taken from above you may have noticed in the top left corner there was a small fragment of a freize showing; this is more of that freize.

The frieze is a replica of the Parthanon frieze in the British Museum and is otherwise known as the Elgin Marbles. It can be seen from the Egyptian Gallery.
We had now decided that it was time to move on to our next location and as we were leaving we spotted a small case, near the Friends of Birmingham Museums desk, no more than 2 feet square.

It was a single small pot as seen above but the image is repeated multiple times and is known as an Infinity Box.
This particular box is an ingenious piece of fine craftmanship made from a variety of beautiful woods, including burr walnut, Indian rosewood and white maple, surmounted by an illuminated glass box containing mirrors that enable the viewer to see Infinity from all directions.
It also works if one walks 360 degrees round the case; a fascinating experience.
We finally left the museum to locate our next building. The building in question is that very distinctive one in the centre of the next picture – the Birmingham Library.


The exterior is certainly unique but I can’t decide yet whether I like it or hate it. I do know, however that I like the interior.
For those of you who dislike modern buildings look away now.

That picture gives you an idea of what the interior is like. The building has 9 floors with a lift serving all floors or escalators from the 4th floor down to the ground floor.
Going up to the very top floor gives access to the roof viewing platform.

This platform is on one side of the building only i.e. it does not go all the way round. This time of the year is not the best time for this sort of photograph as the sun is very low and the lighting rather contrasty plus the fact that the place is covered in cranes.
However this platform does give access to this:

This is the Shakespeare Memorial Room.
The Shakespeare Memorial Room was created and designed to house the Shakespeare Memorial Library by John Henry Chamberlain in 1882. He was responsible for re-building the old Central Library after the original building was gutted by fire in 1879 and the Shakespeare Memorial room opened off the new wing of the that building.
The room is in an Elizabethan style with carvings, marquetry and metalwork representing birds, flowers and foliage. The woodwork is by Mr Barfield, a noted woodcarver; the brass and metal work by Hardmans. The ceiling decoration is stencilled.
Controversy surrounded plans to demolish the Central Library in 1971 so this room was re-built as part of the Library of Birmingham.
The next level down, Level 8, is, so I understand, not accessible to the public. Going down to Level 7 gives access to the Secret Garden.

This is one of the Roof Terraces and not the best time of year to see a garden but we cannot change that. We will try and visit again during the summer months. It does however give another high level viewpoint and one with fewer cranes.

There is another roof terrace further down, about Level 3 as I remember, shown below.

So back inside which is a lot warmer than it is out here.



There are an awful lot of books in here. Apart from the shelves you can see in the pictures there are further galleries radiating from the central space which are lined both sides with book shelves.
We decided it was about time we made our way back to the railway station but just opposite the station we spotted something worth inspecting.

That is the Piccadilly Shopping Arcade which was originally built as a luxury cinema in 1910 and was later converted to a shopping arcade in 1925. Nice hand-painted ceiling.
We went back into the station and bought something to eat on the train from Shrewsbury to Knighton then discovered that we had a choice of three trains; one just after 4:00 PM, one just after 4:30 PM and one just after 5:00 PM. Whatever train we choose we cannot afford to miss that last one otherwise we miss the last train from Shrewsbury to Knighton and wouldn’t be able to return home until tomorrow.
All good so far. We decide to get the earliest train which would get us into Shrewsbury in time to have a leisurely coffee before catching the Knighton Train. That was the theory until we saw the train – it was packed with lots of people standing and we didn’t want to be standing for an hour. Bummer!
We decide to get the second train which leaves from a different platform. We find the platform and wait in the cold. The train arrives and that one is also packed. In fact it is so full that we not allowed to get on. Double bummer! One of the local commuters tells us that this happens every weekday.
This is getting serious! We cannot afford not to get on the next train. We go back to the original platform and we wait in the cold again. When the train stops everyone on the train gets off and we are reasonable near the doors that we get on to the now empty train fairly soon and actually get some seats. Whew! The train soon fills up as much as the one we first saw but at least we aren’t standing.
There are no more problems and we arrive in Shrewsbury on time with 10 minutes to catch our next train which is waiting in the platform and, as usual, there is plenty of room.
Well I said this was a test trip and it taught us that day trips to Birmingham are not a good idea. To avoid the rush hour we would have to leave before 3:30 PM which would make our sightseeing day unacceptably short. If we go again, and we hope to, we are going to have to stop for at least two nights. So we now need to find a nice hotel near the centre of Birmingham that provides dinner as well as breakfast.
We shall see.


























































